Yuanda’s leading energy efficient facades: part one
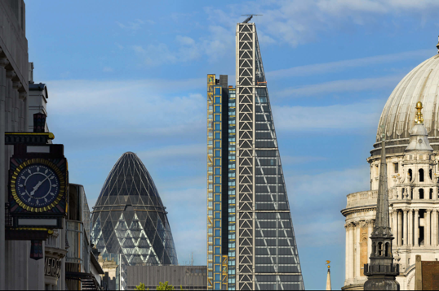
Separating the exterior and interior environments, the façade is the single most important factor in the energy efficiency of a building. Low energy buildings are fast becoming the norm in contemporary architecture, given the large amounts of energy used in the on-going operation of a building.
Yuanda is known for their innovative, energy-saving designs, having incorporated renewable energy solutions throughout their façade systems for many years. There are many benefits for implementing an energy efficient façade, namely being the cost-effective approach to reduce carbon emissions and save operating costs, but also to contribute to energy security and affordability, property value, and the health and wellbeing of building users.
With an understanding that each site and project has its own unique challenges, Yuanda’s reputation for energy efficiency extends across continents and climate conditions. Yuanda is proud to share insight into their top energy efficient designs with adaptive, bioclimatic and double skin technology, as well as explore the soon-to-be-reality of solar panel integration.
YUANDA’S AWARD-WINNING ADAPTIVE FAÇADE
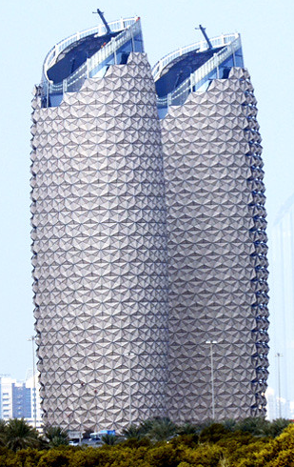
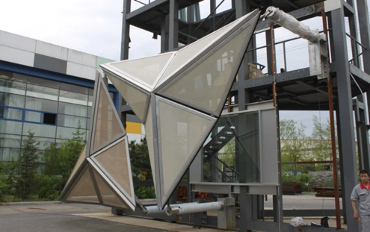
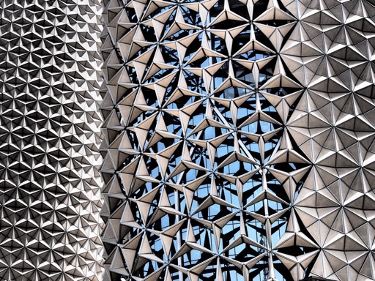
The building
Located in the financial centre of Abu Dhabi, Al Baha Towers are one of the most impressive examples of adaptive and integrated design in contemporary architecture. The towers were awarded the 2012 Tall Building Innovation Award by the Council of Tall Buildings and Urban Habitat for the project’s sustainable engineering and sensitive cultural and urban approach.
The challenge
Yuanda’s challenge was to design and engineer a façade that adjusts to short-term weather fluctuations, diurnal cycles and seasonal patterns.
How it works
Such a façade is known as an adaptive façade, which comprises of building envelopes that interact with its environment. The envelopes react to external conditions and adapt its functionality accordingly. For example, the envelopes insulate the building when cold, wet weather happens, and shades and ventilates the building when the temperature rises.
The project used dynamic shading which provides the widest range of adaptive solutions and holds the largest market share among adaptive façade technologies. The market value of advanced solar shading is highly associated with the growing risk of overheating in buildings and supports the move from heating requirements to cooling requirements, common weather conditions experienced in the Middle East.
The outcome
Yuanda worked closely with the architect and façade consultant to determine the approach. Together they reinterpreted the traditional wood lattice screens (called ‘mashrabiya’, a traditional Islamic lattice shading device) to create a skin system of triangular screens, arranged in a series of scalable, foldable hexagons to create a solid solar barrier.
YUANDA’S AWARD-WINNING BIOCLIMATIC FAÇADE
The building
Shanghai Tower in China is a landmark achievement, both in terms of size and sustainability. It is an excellent example of how Yuanda collaborates between façade and architecture and sets new benchmarks in tall building façade design. The tower won the 2016 Best Tall Building Worldwide award.
The challenge
Yuanda’s project goal was to create natural light to enhance the connection between people and their surroundings, and to reduce the running costs of artificial lighting. Bioclimatic architecture leverages the ambient energies of light and heat. This technology creates more free heating to slow down the consumption of commercial energy and limits its environmental impact.
How it works
Bioclimatic architecture is an important new international design trend that reduces building energy requirements. The exterior wall performance is based on a bioclimatic concept of a passive atrium system, where two skins are working with each other to create a large, full-height atrium that capitalises on the benefits of the air captured in this space.
The outcome
Yuanda worked with the Gensler team to design a façade that responds to the conditions in Shanghai. Yuanda engineered a curtain wall system designed as a symbiosis of two glazed walls – an exterior curtain wall and an interior curtain wall – with a tapering atrium in between.
YUANDA’S ICONIC DOUBLE SKIN FAÇADE
The building
The Leadenhall Building opened in mid-2014 and is one of the most iconic super high-rise buildings in London. It is known informally as the Cheese Grater because of its distinctive wedge shape similar to that of the kitchen utensil of the same name.
The challenge
Yuanda’s goal was to create a cavity between two layers that insulate the building during the colder months. Heat from sunlight is trapped between the two layers, and the additional layer prevents the heat from escaping. This design reduces the need for heating the building, eliminating reliance on HVAC systems and the costs of operating them.
How it works
The double skin façade is a system consisting of two skins (or facades) placed in such a way to allow air flow through the intermediate cavity. The ventilation of the cavity can be natural, fan supported or mechanical. The wide gap between the skins improves performance as an intermediary to facilitate the flow of ventilation, leading to more energy-efficient solutions.
The south, east and west office façades are supplemented with an internal double-glazed layer, forming the cavity, which is incorporated into the structural frame. Vents at node levels allow for outside air to enter and exit the cavity, and interior blinds automatically adjust to limit any unwanted solar gain and glare.
The outcome
Yuanda designed and engineered glazed double skin, externally ventilated façade to the office floor plates, with motorised blinds and walkway grilles at each floor for access.
YUANDA INVESTIGATES SOLAR PANEL FAÇADE INTEGRATION
Looking to the future, Yuanda is preparing to integrate solar panels into their facades. Currently the integration of photovoltaic (PV) systems into a façade is commonplace for producing renewable solar energy and lowering operational costs. PV panels function as a normal façade material does, with the addition of being able to produce electricity.
However, the current technology for PV uses crystalline silicone, which is the most used semiconducting material in solar panels and occupies more than 90% of the global PV market, although the efficiency is significantly under the theoretical limit (~30%). This is fine from an operational perspective, but the technology cannot function as a façade as the panels are opaque.
The challenge
Incorporate transparent solar façade panels that match the output of a standard rooftop panel.
How it will work
Semitransparent solar cells can function as windows in buildings and skyscrapers, providing both shading and green electricity to the building. Research into perovskite solar cells shows the unique properties allow it to become semitransparent, and not just by controlling its optical properties. The thinking is that if we can turn these buildings into solar harvesting surfaces, we could really make a big impact!
The transparent, luminescent solar concentrator captures parts of the solar spectrum that aren’t visible with the human eye, ultra-violet waves and infrared light. UV and infrared light is guided to the edge of the glass where very thin strips of mounted solar cells convert the energy into electricity.
The objective
The need for semitransparent solar cells is growing because of the opportunity it presents to generate clean energy without sacrificing more open areas. Although transparent solar technologies will never be more efficient at converting solar energy to electricity than their opaque counterparts, they still produce a sizeable amount and can potentially be applied to larger surface areas.
Part 2 coming soon.
Recent Posts
Archives
- December 2021 (2)
- November 2021 (1)
- September 2021 (1)
- July 2021 (2)
- June 2021 (1)
- March 2021 (2)
- November 2020 (2)
- October 2020 (1)
- June 2020 (1)
- May 2020 (1)
- April 2020 (1)
- March 2020 (2)
- February 2020 (1)
- January 2020 (2)
- September 2019 (1)
- June 2019 (2)
- January 2019 (1)
- August 2018 (2)
- May 2018 (1)
- February 2018 (1)


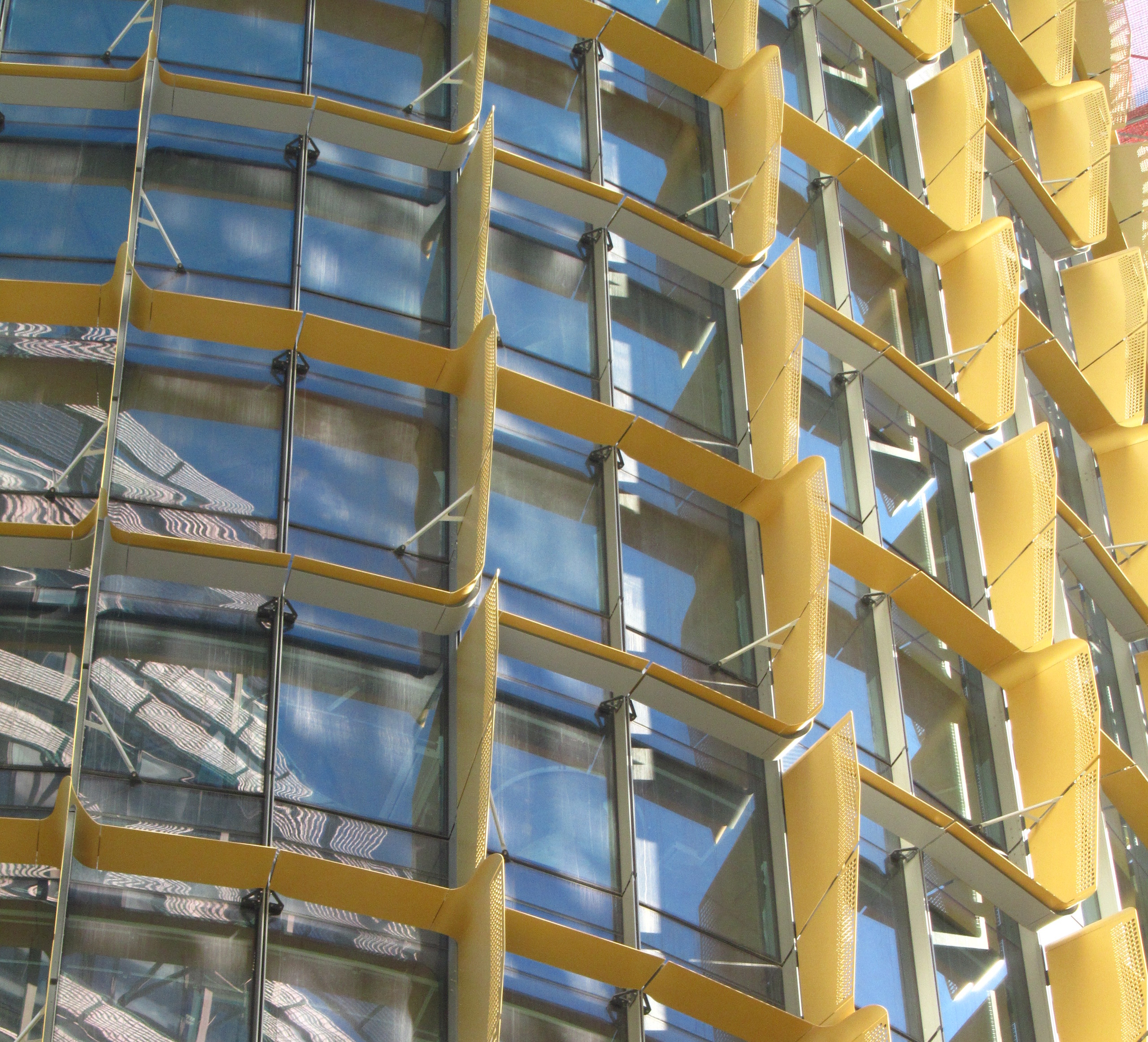

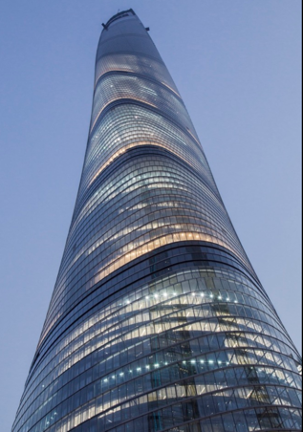
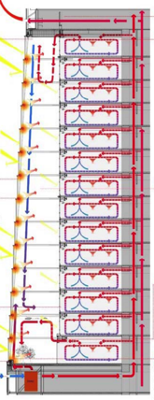
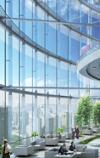
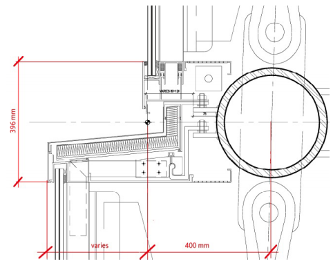
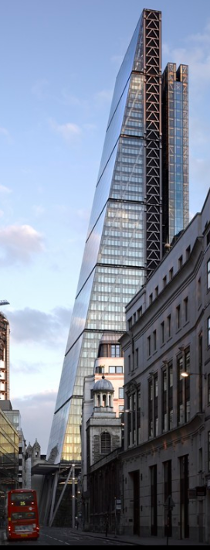
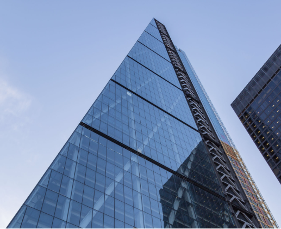
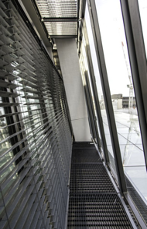
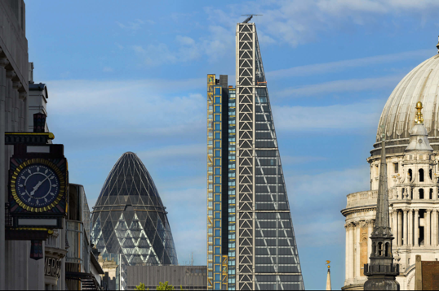
0 Posted Comments
Post a Comment